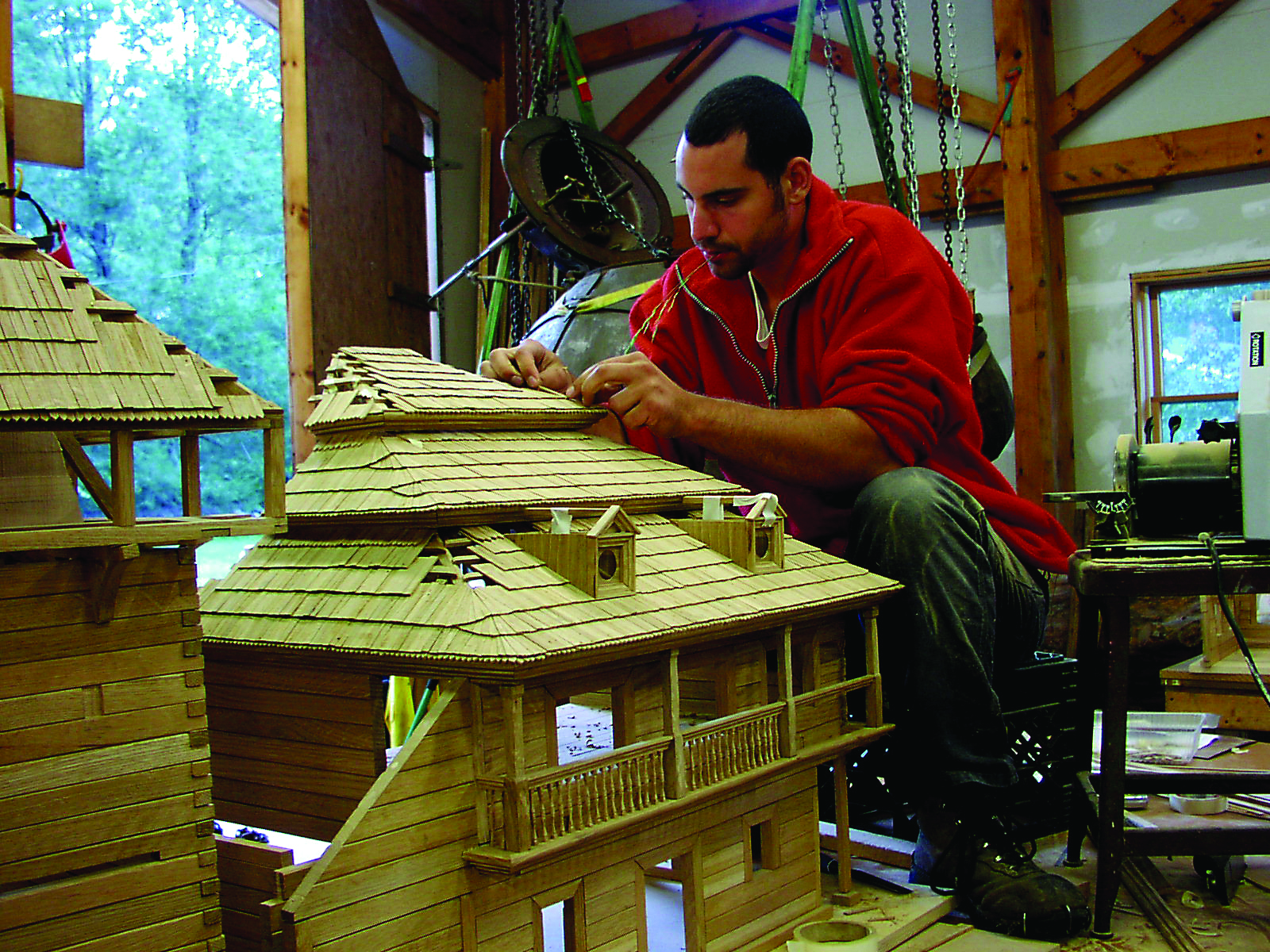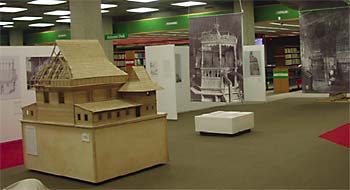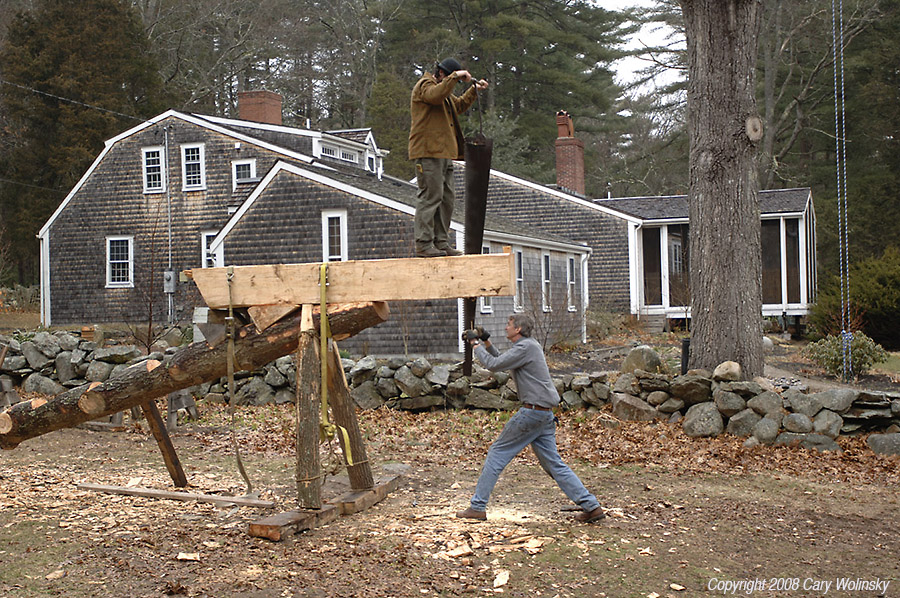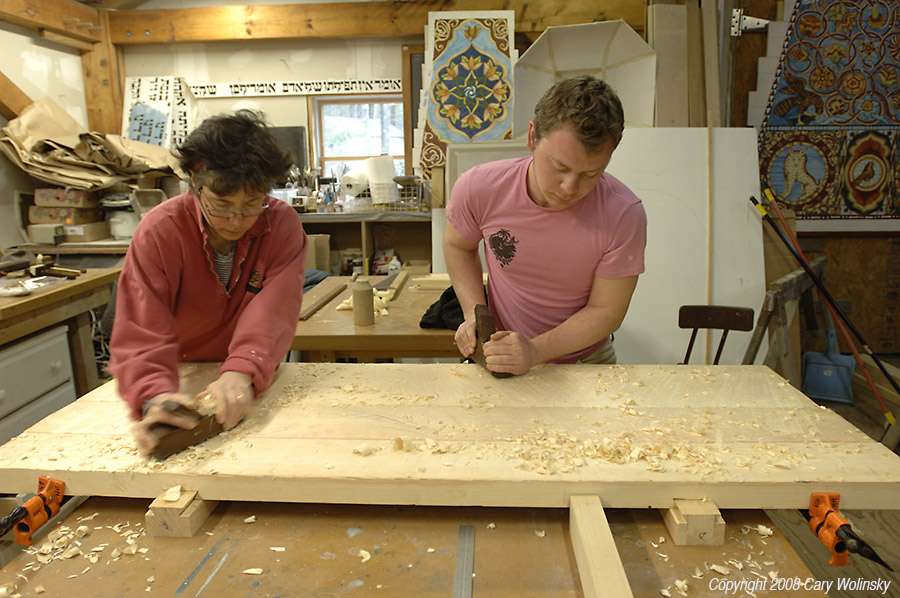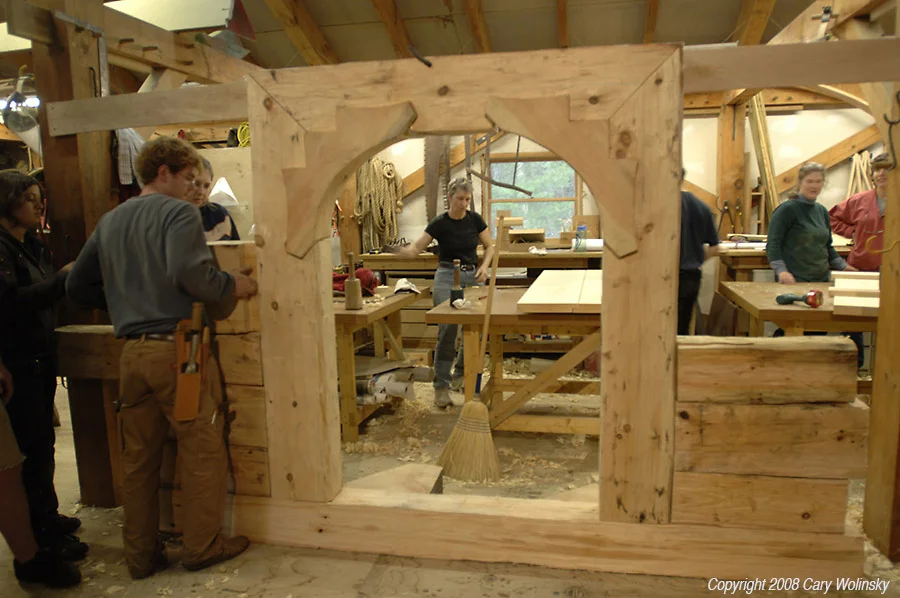Making a Model of Zubludow Synagogue /
Once again, an extraordinary group of people came together sharing knowledge, skills, personal tools and valuable time to make the entire four day workshop a dynamic and memorable learning experience.
Handshouse Studio Wooden Synagogue Projects History and Timeline
October 2004
The 4' x 4' Zabludow Synagogue model has been completed in recent workshops at Handshouse Studio. The spring workshop involved a dedicated team who made the walls and the unique timber framed roof structure over the main prayer hall. The later workshops focused on the tower roof structures and constructing all the finish work.
Just as in full-scale construction, the details have taken lots of time. We made all the wooden shingles and laid the tiny shingles in a similar way it would have been done on the real building. We built the windows and several small dormers as well and the front outside balcony, inside balcony, stairs and doors.
The model has two sides totally complete to look like the original synagogue as seen in pictures; and two walls have been left exposed, revealing the structural details and how it all went together.
The students first studied the Zabludow Synagogue from several sources: the measured drawings done in 1923 by students and faculty from the Architecture Department of Warsaw Technical University, photographs from the Jewish Historical Institute in Warsaw, and Maria and Kazimierz Piechotka's book Wooden Synagogues.
Building the Zubludow Synagogue Door /
Spring 2008
We begin all our wooden synagogue projects using the 1923 original documentation of photographs, measured drawings of significant 17th and 18th century wooden synagogues produced by the Department of Polish Architecture at the Warsaw Technical University. Following World War I, additional documentation was also gathered by other researchers, who recognized the historical importance and artistic value of the architecture and feared its impending destruction with the rise of anti-Semitism in Europe. These magnificent buildings were destroyed during the Nazi invasion of Poland in 1939 that marked the beginning of World War II. Today the documentation is all that remains of the wooden synagogues of Poland.
The documentation from 1923 is limited and requires more information to fully understand how the buildings were originally constructed in Poland in the 17th and 18th centuries. Additional research was accomplished by MassArt students, who traveled to Poland under the leadership of Rick Brown, Laura Brown, Nat Crosby, Rob Duarte and Magda Prosinska in 2004, 2005 and 2007 to document historic wooden buildings of Poland that were constructed at the same time as the Zabludow Synagogue. The documentation of door details necessary for the making of the Zabludow door was gathered during the Mass Art 2007 Poland travel program and Rick Brown’s 2007 Fulbright Research Grant to Poland. It is currently being drawn up by Mass Art seniors, Alex Farrell and Nick Farnham, under the leadership of Nat Crosby through a MassArt Scholarship Internship with Handshouse Studio for Spring 2008.
During the workshop, we had more than 40 people working on the Zabludow Synagogue Door project. In just four days, we turned several large logs and pine boards into a full scale model of the section of the 1637 Zabludow synagogue log wall, door jamb, door and forged hinges, using only traditional hand tools. Nat Crosby produced drawings and gave the project an excellent starting point. Throughout the four days, we learned how to square the logs with axes and then rip cut the logs with a frame pit saw and a whip pit saw under the leadership of Jim Kricker, Michael Burrey , and Pret Woodburn. The frame pit saw and whipsaw were loaned by Plymouth Plantation to Handshouse Studio for the workshop. We took the hewn logs and carved them into the uniquely Polish doorjamb under the leadership of Ellen Gibson, Gerald and Chris Madden. We learned how to turn several boards into the door with sliding dovetail battens using only hand tools under the leadership of Judith Hansen. We learned how to make iron hinges and nails in our blacksmith shop with the expertise of Matt Hincman. Joel McCarty roamed the site, giving inspiration and leadership wherever needed while also mass-producing hand forged nails. It was a fun four days of good food and good friendship and we completed the project, almost.
Zubladow door on display at Oberlin College in 2009.
All of our students are inspired and have expressed interest in returning to Handshouse to "do more," which is evidence of the success of any educational project. What they learned here is far more than how to make a log wall and door (which by the way is amazing in itself) but more importantly the value of collaboration and cooperation, hard work and setting high standards and how each of these are the ingredients for successful community building.
Spring 2016
The Zubludow Model is now permanently displayed at YIVO Institute for Jewish Research. YIVO is dedicated to fostering knowledge of the ongoing story of Jewish life, with a focus on the history and culture of East European Jewry—the ancestry of a significant proportion of Jews in the world today.
Zubludow Model at YIVO



